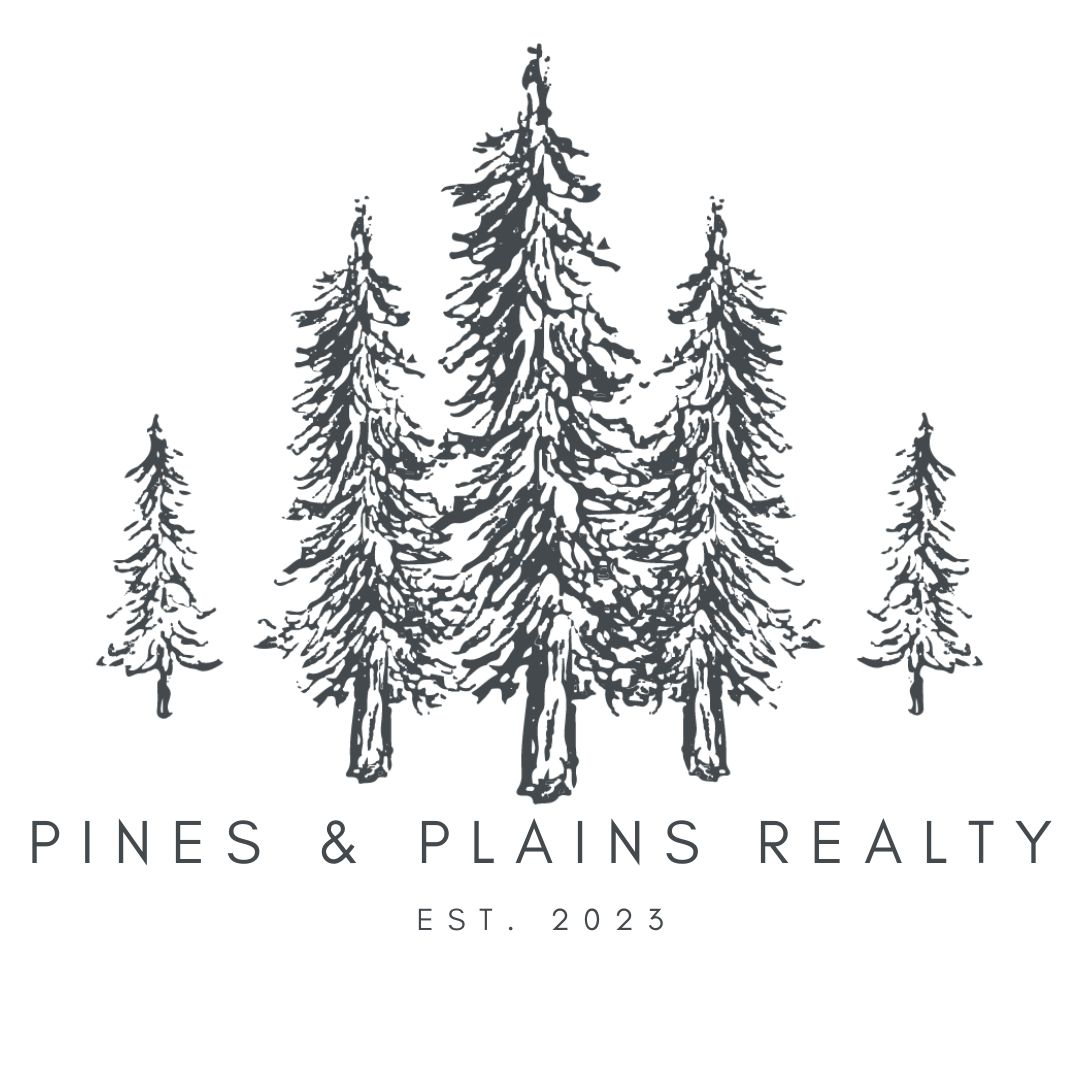19725 Wolf Ridge TRL Florence, MT 59833
UPDATED:
12/11/2024 11:30 PM
Key Details
Property Type Single Family Home
Sub Type Single Family Residence
Listing Status Active
Purchase Type For Sale
Square Footage 1,440 sqft
Price per Sqft $357
MLS Listing ID 30033804
Style Multi-Level,Tri-Level
Bedrooms 2
Full Baths 1
HOA Fees $125/ann
HOA Y/N Yes
Year Built 2010
Annual Tax Amount $661
Tax Year 2024
Lot Size 10.290 Acres
Acres 10.29
Property Description
Experience comfort and sustainability with a home designed for efficiency, featuring multiple forms of heating, a main generator, and a backup generator for peace of mind. Enjoy an open-concept living room and kitchen, complemented by a daylight walkout basement that provides a second living room area. The home has recent upgrades including newer paint and bathroom improvements. Move in effortlessly with most items being left by the seller (a few exclusions apply). The 4-wheeler with attachments and log splitter are included! Equipped with 10 solar panels and 8 batteries, this property supports a self-sufficient lifestyle. Relax on the large covered sitting deck and take in the stunning views. The property also includes 3 sheds that can be repurposed for animals or other uses. This property has a permitted cabin, septic system, and well. Reach your homesteading potential with ample usable space and a setting perfect for homesteading, this property is ideal for those looking to embrace a self-sufficient lifestyle. Just a short drive to Missoula, offering the perfect balance between seclusion and convenience. Seller is offering a $1200 credit towards home gutters to enhance your new home. Your vehicle may occasionally need chains for winter access. Studded snow tires do really well up here.
Don’t miss this opportunity to own a slice of paradise with everything you need to live off the grid comfortably. Schedule your visit today! For your individual tour call Kerry Duff 406-207-5687 or your real estate professional.
Location
State MT
County Missoula
Rooms
Basement Daylight, Finished, Walk-Out Access
Interior
Interior Features Main Level Primary, Open Floorplan
Heating Propane, Wood Stove, Wall Furnace
Equipment Generator
Fireplace No
Appliance Dishwasher, Microwave, Range, Refrigerator, Washer
Laundry Washer Hookup
Exterior
Exterior Feature Fire Pit, Propane Tank - Leased
Parking Features Additional Parking
Utilities Available Propane
Amenities Available None
View Y/N Yes
Water Access Desc Cistern,Private,Well
View Mountain(s), Trees/Woods
Roof Type Asphalt
Porch Rear Porch, Covered, Deck, Front Porch, Side Porch
Building
Lot Description Wooded
Entry Level Two
Foundation Poured, Slab
Sewer Private Sewer, Septic Tank
Water Cistern, Private, Well
Architectural Style Multi-Level, Tri-Level
Level or Stories Two
Additional Building Shed(s)
New Construction No
Others
HOA Name Bitterroot Valley
HOA Fee Include Road Maintenance
Senior Community No
Tax ID 04197626102070000
Acceptable Financing Cash, Conventional, FHA, VA Loan
Listing Terms Cash, Conventional, FHA, VA Loan
Special Listing Condition Standard
GET MORE INFORMATION




