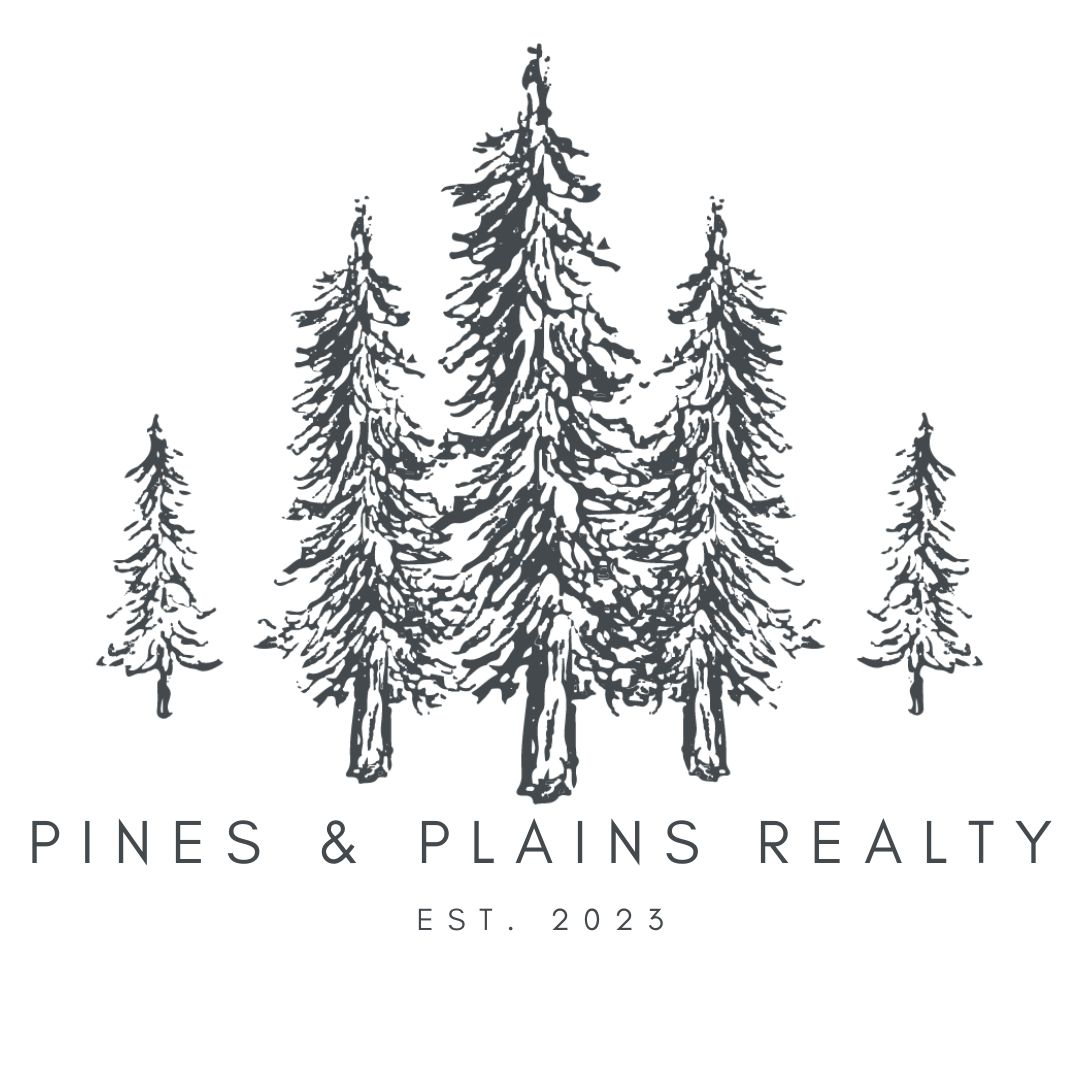2925 Saint Michael DR Missoula, MT 59803
UPDATED:
10/29/2024 01:48 AM
Key Details
Property Type Single Family Home
Sub Type Single Family Residence
Listing Status Active
Purchase Type For Sale
Square Footage 6,051 sqft
Price per Sqft $329
MLS Listing ID 30026033
Style Other
Bedrooms 4
Full Baths 4
Three Quarter Bath 1
HOA Y/N No
Year Built 2006
Annual Tax Amount $9,897
Tax Year 2023
Lot Size 0.918 Acres
Acres 0.918
Property Description
Location
State MT
County Missoula
Zoning R40
Rooms
Basement Daylight, Finished, Walk-Out Access
Interior
Interior Features Fireplace, Main Level Primary, Open Floorplan, Walk-In Closet(s), Air Filtration
Heating Radiant Floor, Radiant, Zoned
Cooling Central Air
Fireplaces Number 1
Fireplace Yes
Appliance Dryer, Dishwasher, Disposal, Range, Refrigerator, Water Softener, Washer
Laundry Washer Hookup
Exterior
Exterior Feature Awning(s), Balcony, Rain Gutters
Parking Features Garage, Garage Door Opener
Garage Spaces 2.0
Fence Perimeter
Utilities Available Cable Connected, Electricity Connected, Natural Gas Connected, High Speed Internet Available
View Y/N Yes
Water Access Desc Public
View Mountain(s), Residential, Valley, Trees/Woods
Roof Type Asphalt
Accessibility Accessible Full Bath, Low Threshold Shower, Accessible Doors, Accessible Hallway(s)
Porch Covered, Deck, Front Porch, Wrap Around, Balcony
Building
Lot Description Back Yard, Front Yard, Landscaped, Sprinklers In Ground, Views, Wooded
Foundation Poured
Sewer Public Sewer
Water Public
Architectural Style Other
New Construction No
Others
Senior Community No
Tax ID 04209212203070000
Security Features Security System Owned,Carbon Monoxide Detector(s),Fire Alarm,Smoke Detector(s),Security System
Special Listing Condition Standard
GET MORE INFORMATION




